Chester Bowl is excited to share the draft plans of the expanded and renovated Thom Storm Chalet! Although there will be some changes once the project moves to the final design phase, this provides the vision for the project overall.
The foundation of the building, including the concrete walls on the lower level of the building, is in excellent shape. Other than the foundation, the rest of the building will be demolished and gutted, with all new construction built on that foundation.
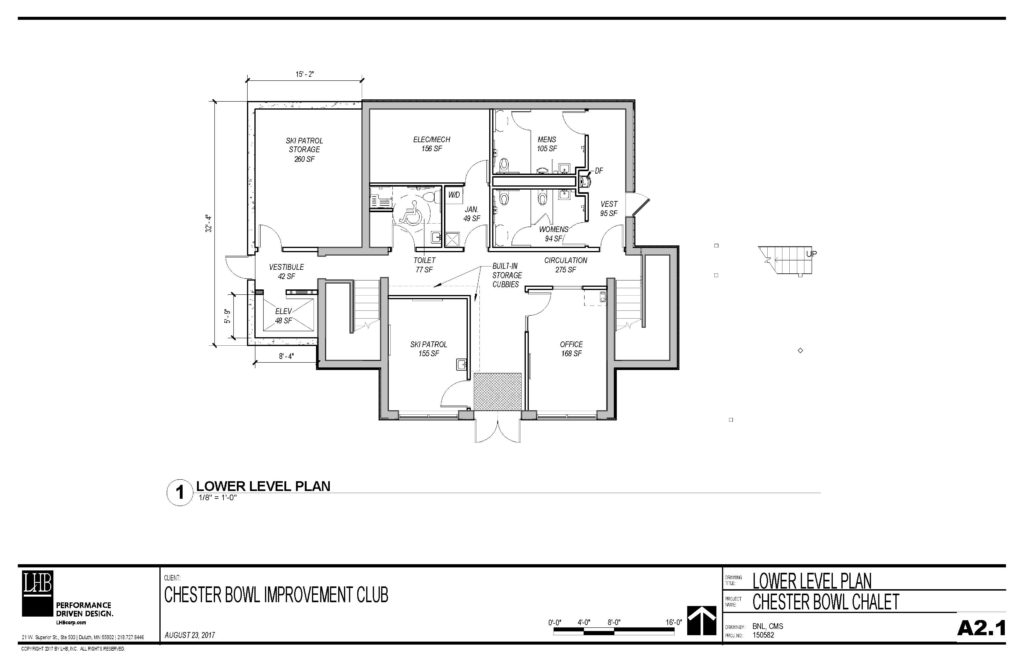
In all of the pictures, the darker outline is the existing foundation. The expansion of the footprint is on the left side of the building from this perspective, and allows for the addition of an elevator and overall more square footage. The hallways on the lower level will be widened, with additional storage space added on the lower level. The bathrooms will be reconfigured to be accessible, and the doorway system will allow for the bathrooms to be open to the public even if the rest of the building is closed. There will be an additional individual restroom on the main level.
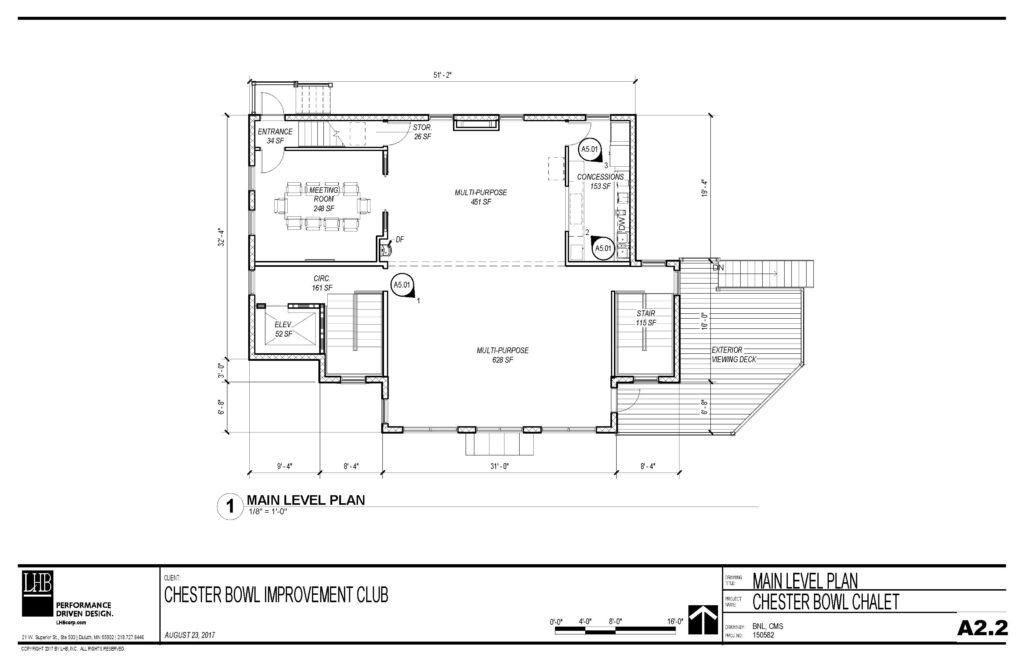
This is where the magic happens! The main level is our main multi-purpose space where skiers, snowboarders, and summer campers spend their indoor time. The usable space will be doubled on this level, significantly increasing program capacity! The concessions stand will be moved and expanded, allowing the second stairwell to be opened up. The current concessions stand is built ON a stairwell! The elevator will give easy access to this floor regardless of a person’s mobility. Finally, there will be a deck leading off of the main gathering space, allowing people to take their hot chocolate outside to watch the park in action while relaxing on the deck!
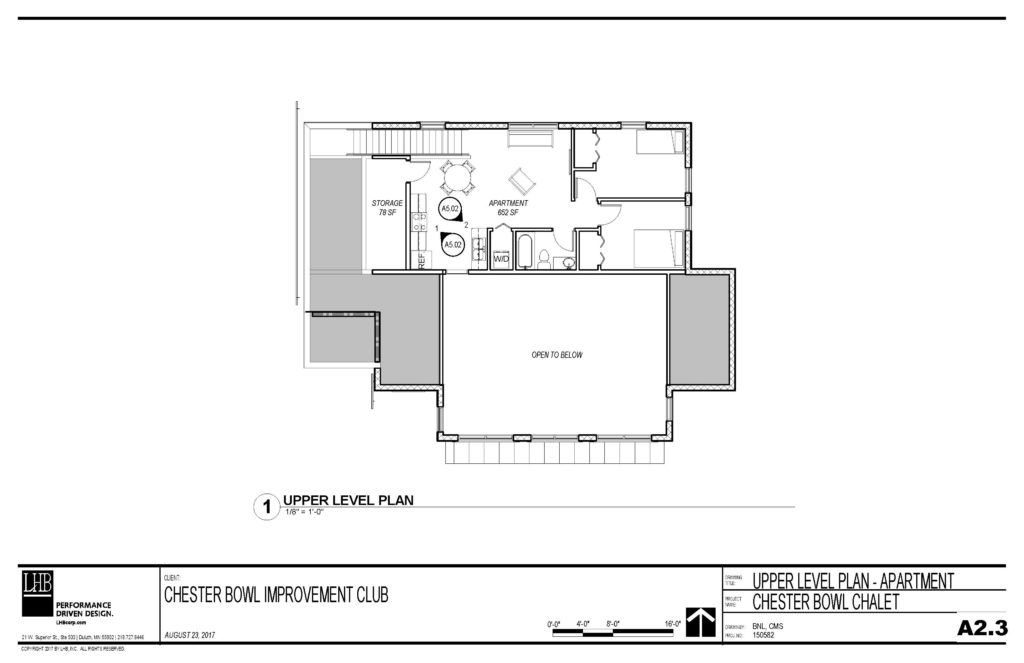
Because of the location of the creek, road, and steep hillsides, the footprint can only be enlarged to a limited degree. That’s why the “Growing Up Chester” campaign has the Chalet literally growing up by one level! Until July 2023, there was a caretaker living in the building in an apartment on the back half of the second floor, and these drawings reflect maintaining that apartment. Chester Bowl now has use of that old apartment space. Neither the City of Duluth nor the Chester Bowl Improvement Club desire a tenant in the new building. This upper level will be used as office and break room space. The window will look down to half of the main level below, and will also have views out the window to the alpine hill.
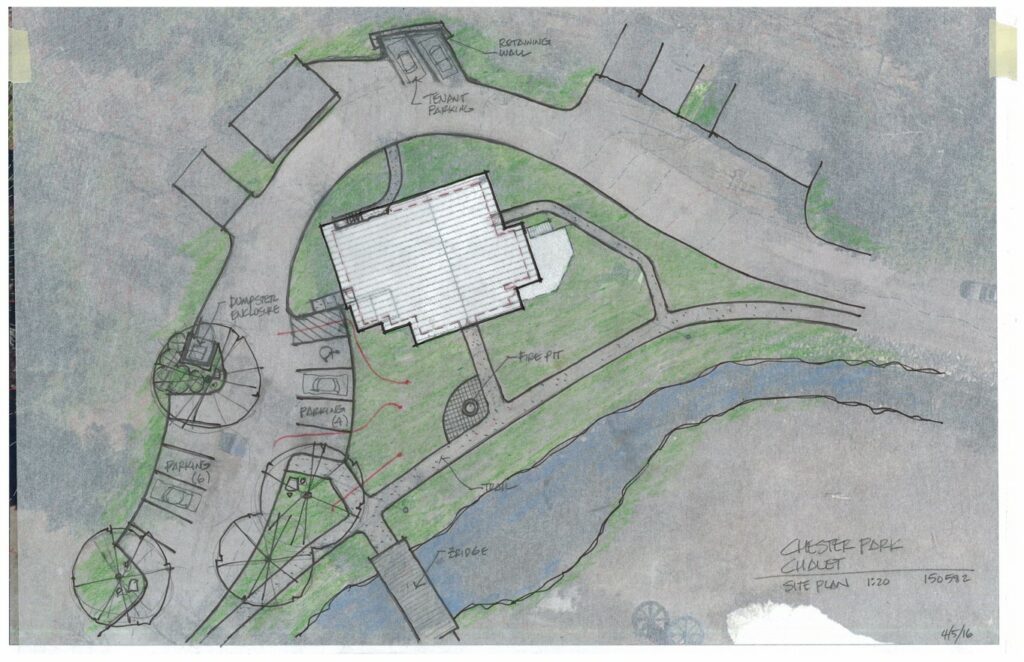
This drawing shows the modified parking and driving area, which will result in a safer experience and better accessibility. All paths will be gravel and accessible to users in wheelchairs. The bridge, which is on the lower left in this original drawing, has already been built, and is placed in a slightly different location downstream (right from this perspective). This was the original preferred location, but until the creek restoration project, the span was too long. The tenant parking, like the apartment, will also likely be removed.
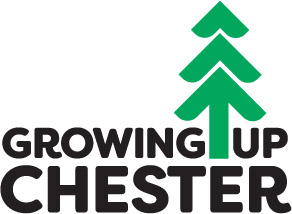
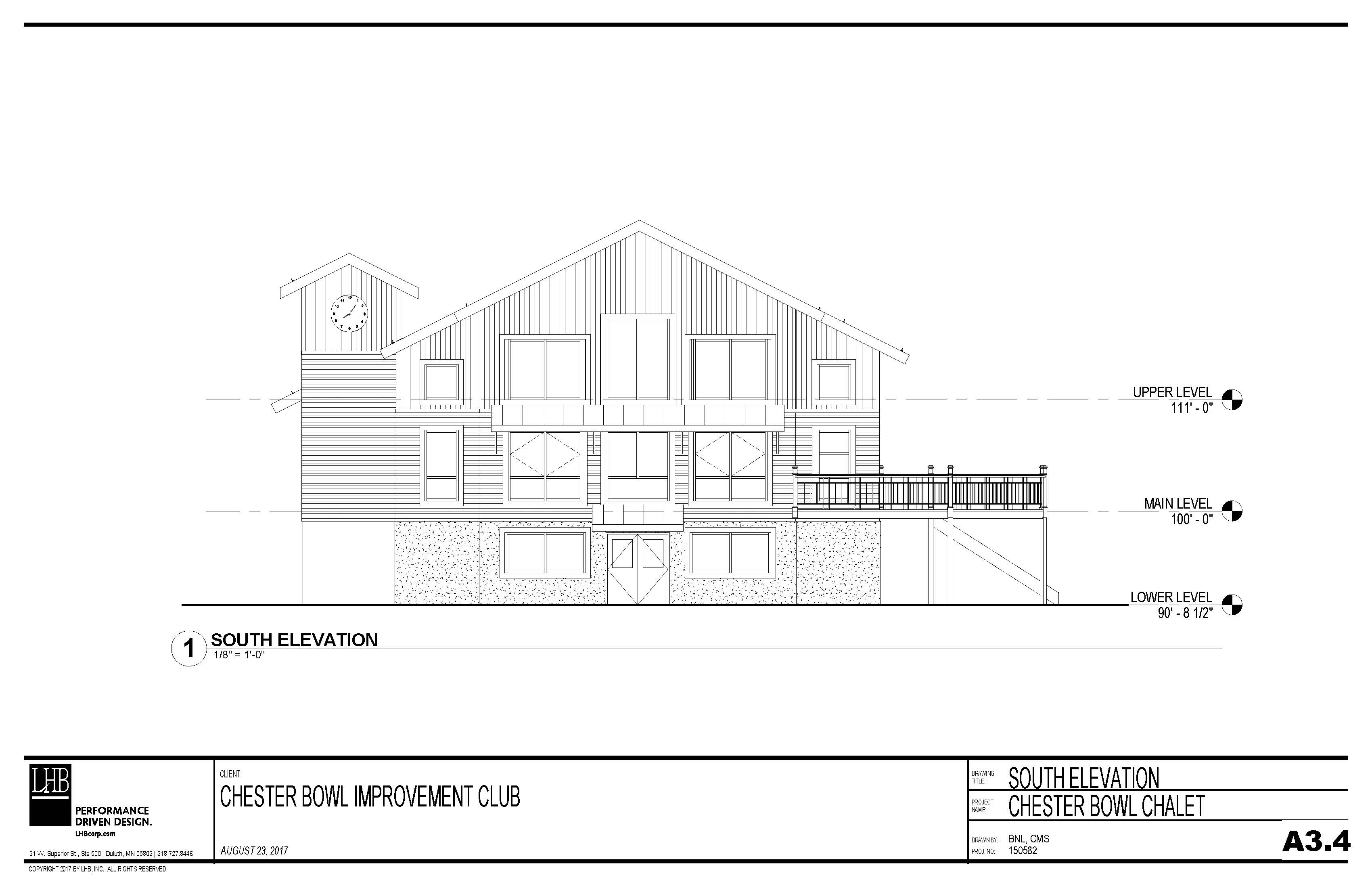















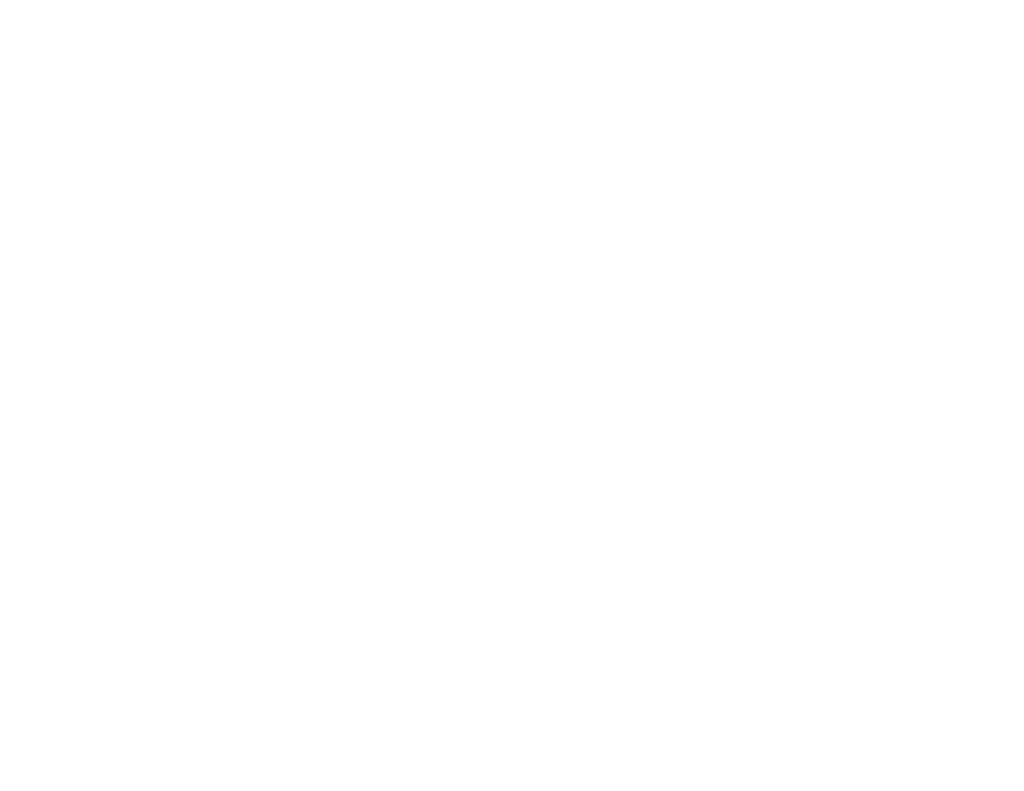
Is the planned gravel path surface practical for wheelchair users? Seems like it would be difficult to propel a wheelchair on it without significant and frequent path maintenance and compaction of the gravel.
Hi Karl, The crushed gravel path is the current standard for accessibility. We will work with the City to keep it in good shape. We have a few current erosion issues with the edge of the parking area that have caused water to flow along the current path and create erosion issues. We will we be working to resolve that as we modify the path.